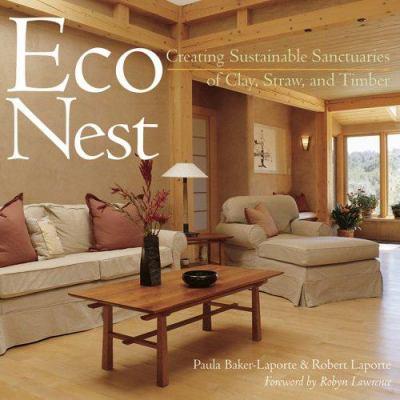
Econest : creating sustainable sanctuaries of clay, straw, and timber
Available Copies by Location
| Location | |
|---|---|
| Victoria | Available |
Browse Related Items
- ISBN: 158685691X
- ISBN: 9781586856915
- Physical Description 136 pages : illustrations (some color)
- Edition 1st ed.
- Publisher Salt Lake City : Gibbs Smith, [2005]
- Copyright ©2005
Content descriptions
| Bibliography, etc. Note: | Includes bibliographical references (pages 128-130), Internet addresses and index. |
| Immediate Source of Acquisition Note: | LSC 31.95 |
Additional Information

EcoNest : Creating Sustainable Sanctuaries of Clay, Straw, and Timber
Click an element below to view details:
Excerpt
EcoNest : Creating Sustainable Sanctuaries of Clay, Straw, and Timber
Project: Daryl Stanton Residence Architect: Baker-Laporte and Associates Builder: Econest Building Company, Robert Laporte, and Steve Vessey Location: La Barbaria Canyon, New Mexico This home site was a challenging but beautiful one. Located on a narrow strip of land in a box canyon, the building pad sits between a steep hill rising to the west and a sharp drop-off into a grass wetlands to the east. The European style of timber frame was designed in response to the owner's desire for a cozy "country cottage" feel. The 1,700-square-foot main house has an east-entry porch that leads to a solar atrium, then steps up into the central kitchen/dining/living space. A dense straw/clay wall serves as a heat sink to gently distribute the solar heat between the atrium and the living space. A small wing steps up to the north of the main living space where Daryl's daughter, Brianna, has a study area, bathroom, and bedroom with a play loft. The second-floor master suite tucks under the roof with east-facing gable-end windows facing a dramatic mountain view. A shed dormer expands the upper living space. Daryl's Statement I came into the designing and building of my new home with some experience. I had done an extensive remodeling and redecorating of my home in the early 80s and became extremely sick as a result of the chemical exposure. Later I built a healthy home for myself; however, it wasn't particularly ecological. When I came to Robert and Paula, I was interested in building a home that was both healthy for me and the planet. I experienced one of their homes and found it to have a feeling of living in harmony with the land . . . it smelled like being out in nature, it breathed. It had a feeling unlike any other type of home I had ever been in. I wanted a home that had a cozy, organic country feel. Nothing too polished. So the idea of a European-style timber frame with exposed beams, plaster walls, and floors from local earth really appealed to me. I created a country kitchen and dining area with hanging pots and pans and open shelving for the dishes. Robert and Steve built the cabinetry with solid wood boxes and rough-sawn pine facing. Finding chemical-free furnishings for my new home was a challenge but one that I enjoyed. In fact, when I completed my new home I decided to start a business to help other people create healthy and beautiful interiors, too, and that is how my business, Casa Natura, was born! Excerpted from Eco Nest: Creating Sustainable Sanctuaries of Clay, Straw, and Timber by Paula Baker-Laporte, Robert Laporte, Robyn Griggs Lawrence All rights reserved by the original copyright owners. Excerpts are provided for display purposes only and may not be reproduced, reprinted or distributed without the written permission of the publisher.


